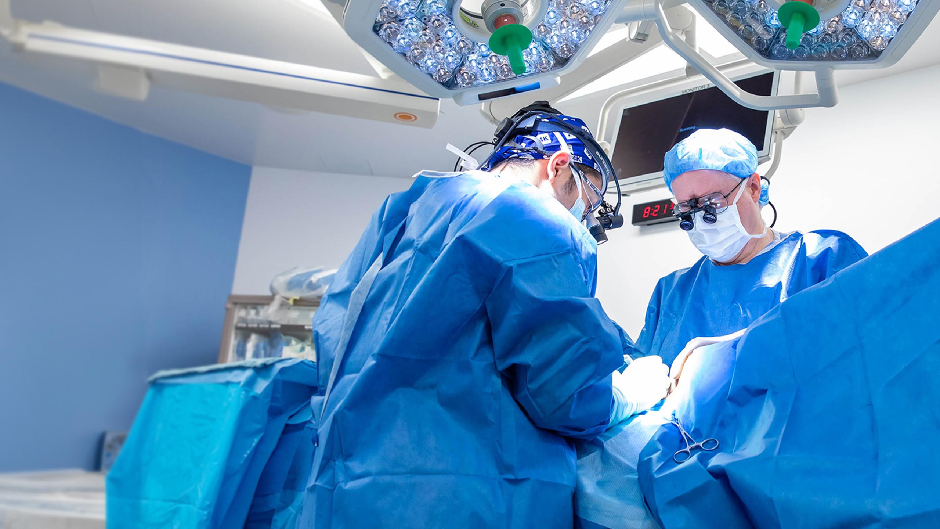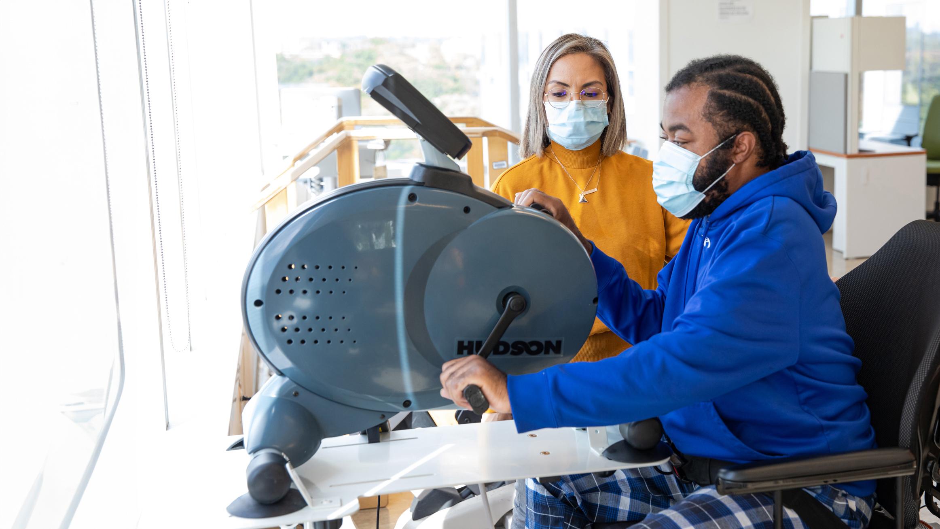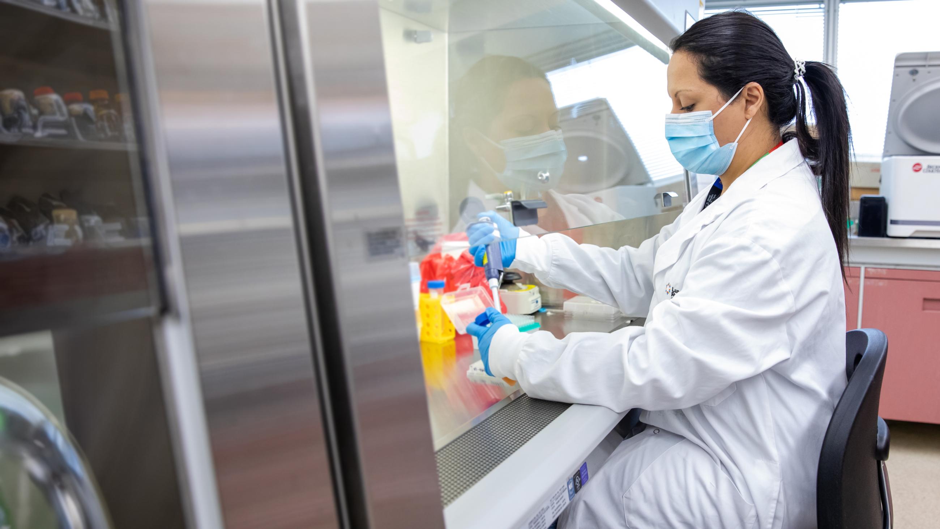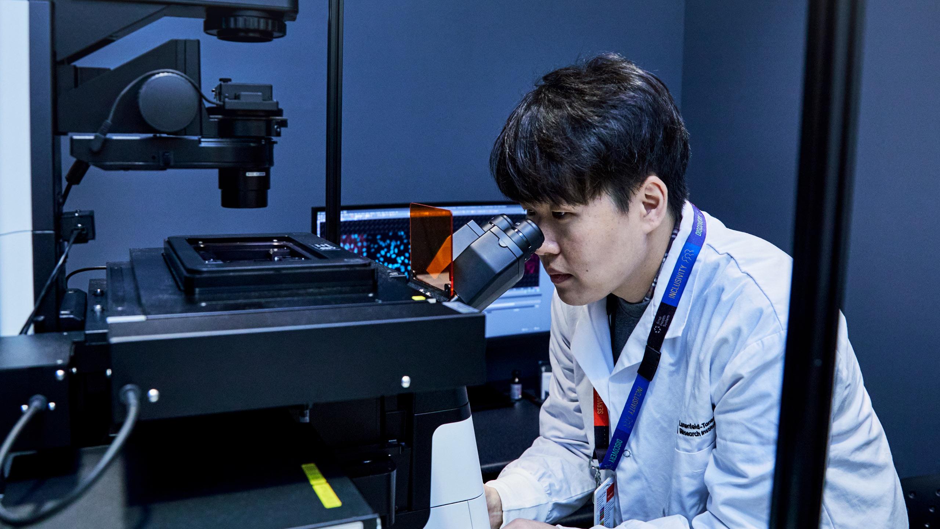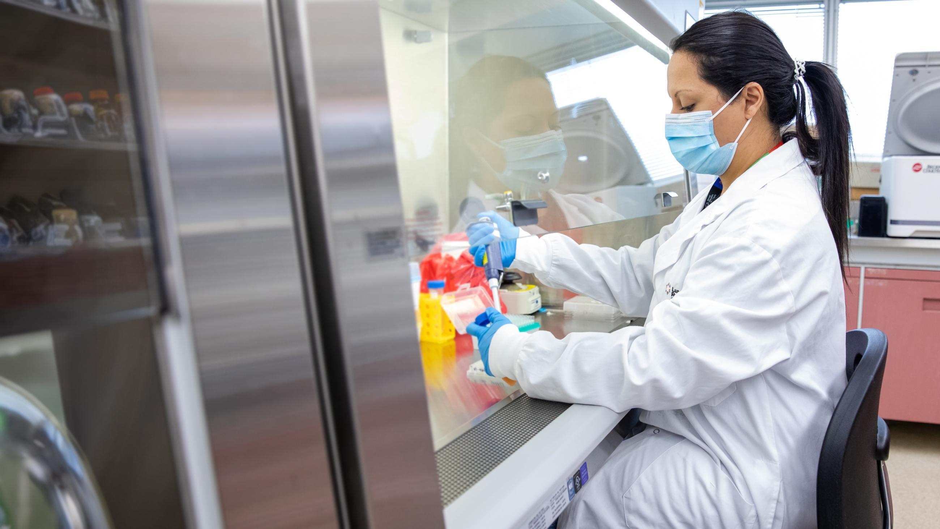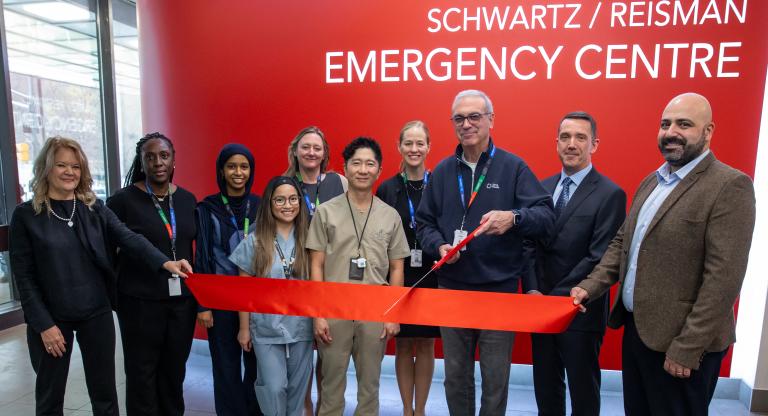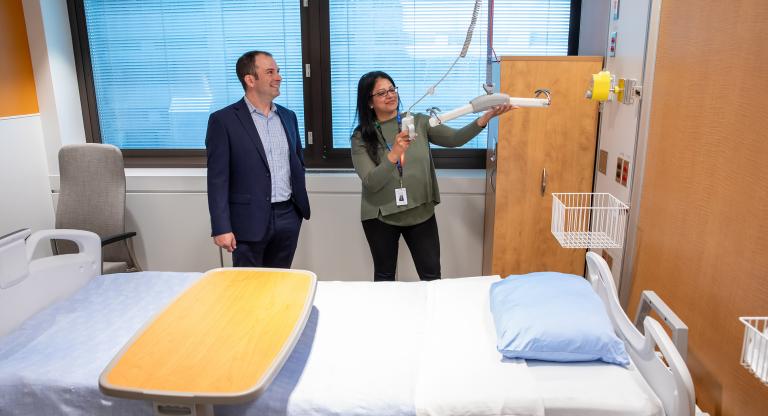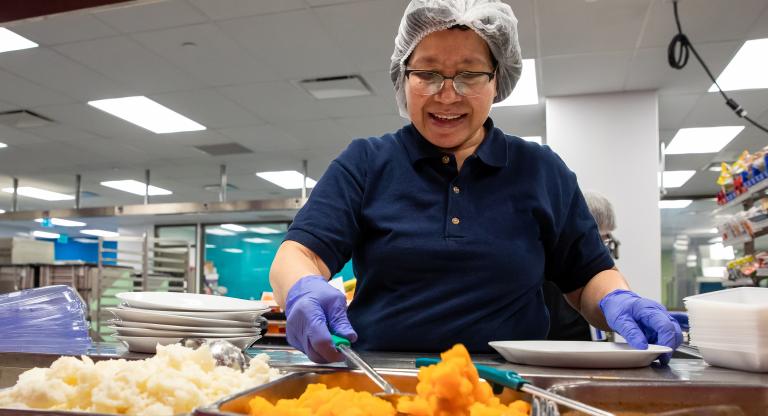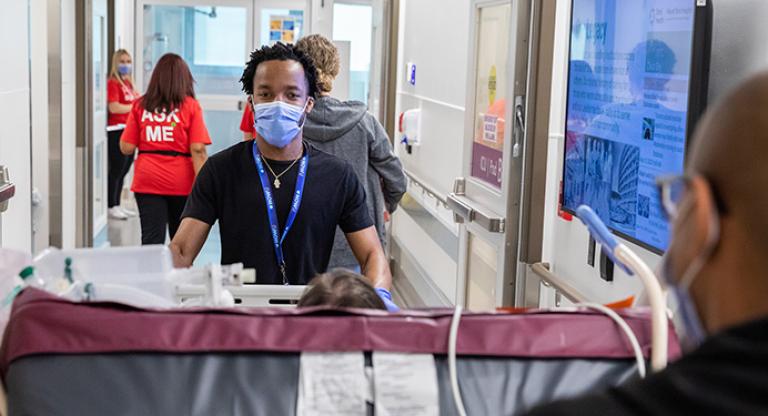Equipping teams for success in redeveloped spaces
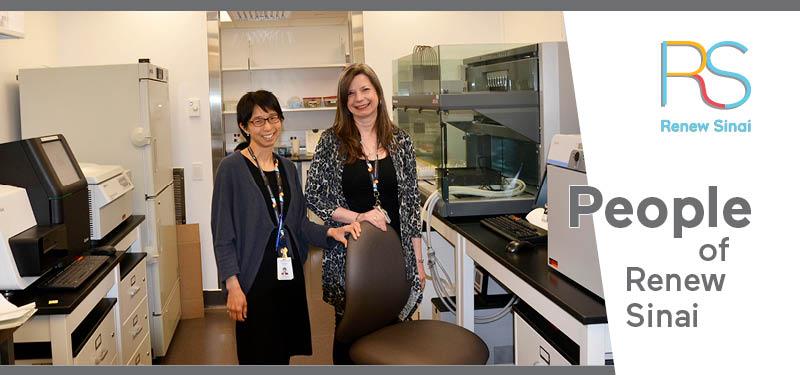
We continue to take you behind the scenes, and showcase the teams and people responsible for ensuring the success of Renew Sinai Phase 3A. We recently sat down with the team that works to Mount Sinai an even better place to receive and deliver care through optimal furniture and equipment.
Steve Jobs famously said, “design is not just what it looks like and feels like – design is how it works.” In a hospital environment like Mount Sinai where spaces must be purpose-built and functional for employees, patients and families, this statement is especially true.
Karine, Furniture and Equipment Consultant, and Victoria, Furniture and Equipment Manager, are responsible for taking the design created by our Architecture firm and helping turn it into functional spaces by effectively planning and coordinating furniture and equipment. With approximately 300,000 square feet of space to be redeveloped throughout Renew Sinai Phase 3A, that’s a lot of furniture and equipment to be sourced, purchased and installed – over 5000 pieces to be exact.
Karine and Victoria collaborate closely with all program areas affected by the renovation. They identify furniture and equipment requirements, contribute to floor plan development, plan and coordinate procurement, oversee delivery and installation, and help arrange training and orientation for new equipment. The entire planning process for each new space often takes more than a year before an actual purchase order is placed.
With new spaces comes new technology and Victoria works closely with diverse groups in the deployment of new equipment. “We are working to bring the newest technologies into the hospital, but it’s not just a matter of plugging in new state-of-the-art equipment,” says Victoria who is a Biomedical Engineer by background. “Departments and systems are inter-related so we have a lot to consider when designing the end-state for brand new spaces.” Throughout this process, they work with teams to decide if new technology is required or if existing equipment may be relocated, and if new technologies are compatible with existing information systems and infrastructure.
In addition, they also manage a number of other details and inter-dependencies that need to be considered to create a functional space. For example, placement of lighting and power outlets are not random and need to be aligned with planned locations of furniture and equipment, and finishes need to be porous and furniture materials need to be washable for infection control purposes. Consistent choices in colours and textures for furniture are made so that all spaces with a similar function look the same and patients and staff intuitively know the purpose of the room when entering it.
“Furniture and equipment both play an important role in optimizing productivity, workplace wellness and improving the patient experience,” says Karine who is a trained interior designer. “A healing and welcoming environment affects how people feel at work, and how patients feel when they are receiving care.”
Learn more at RenewSinai.ca.
