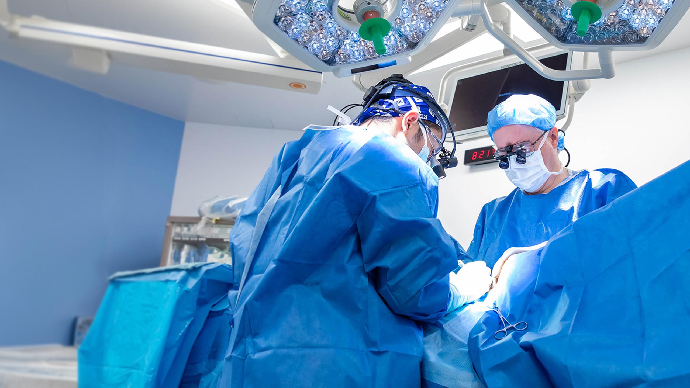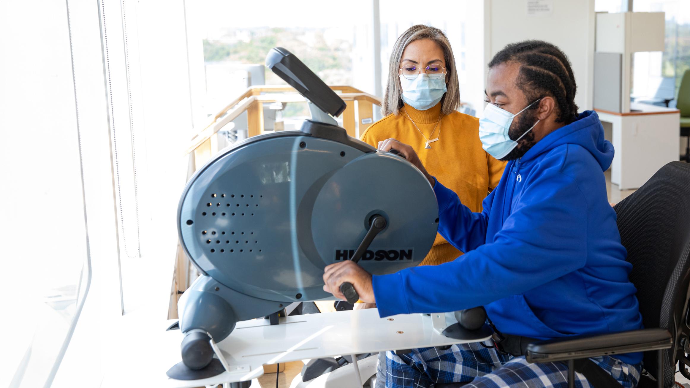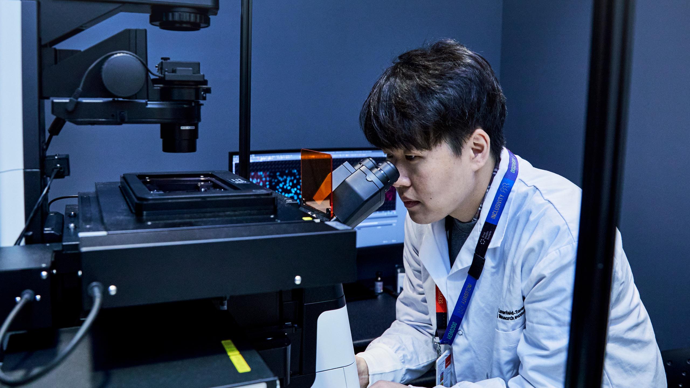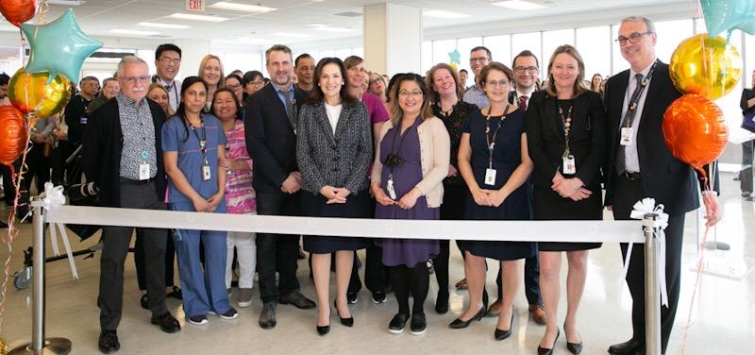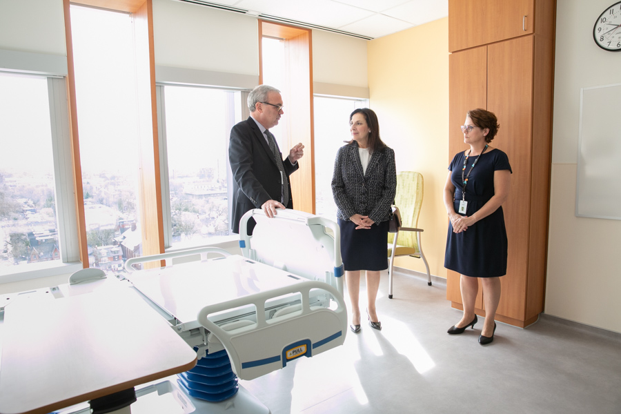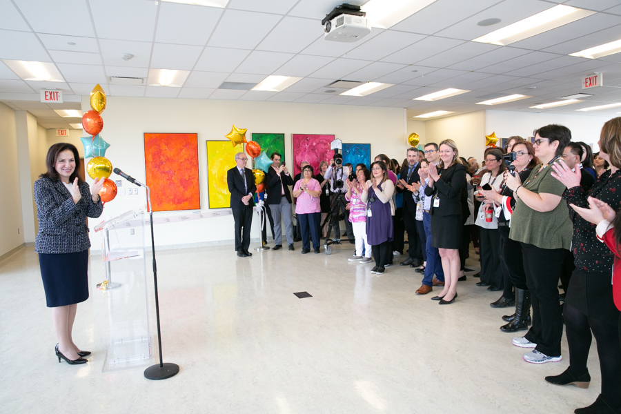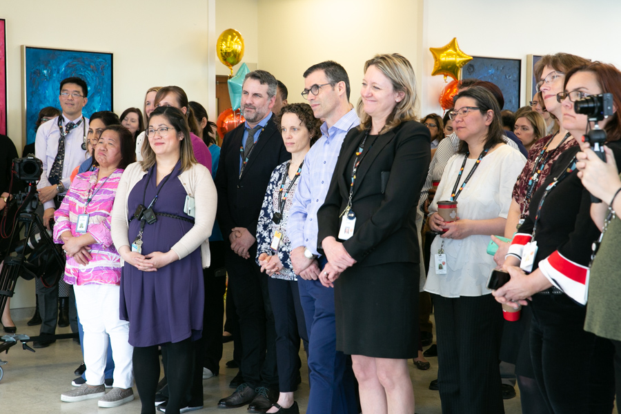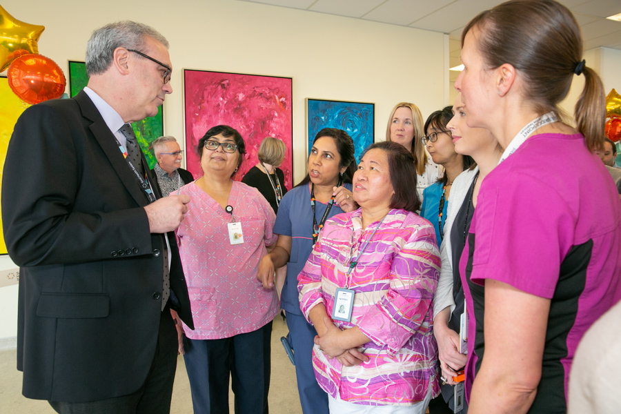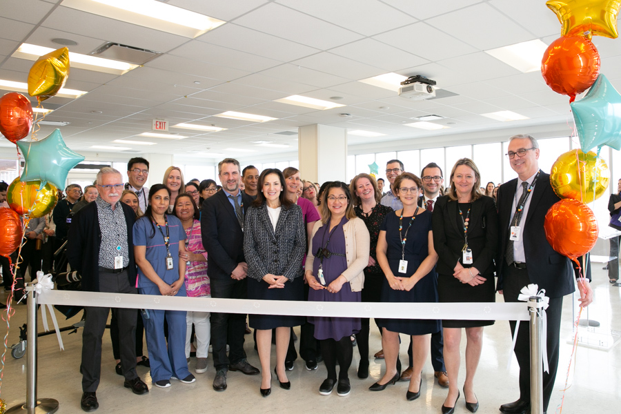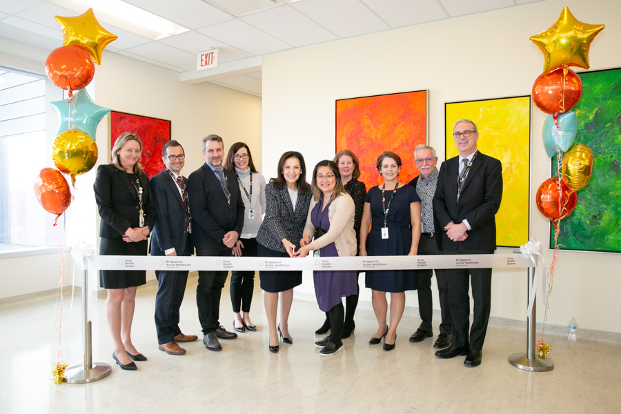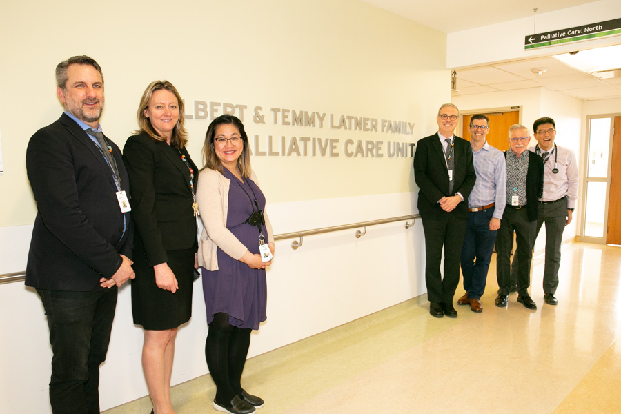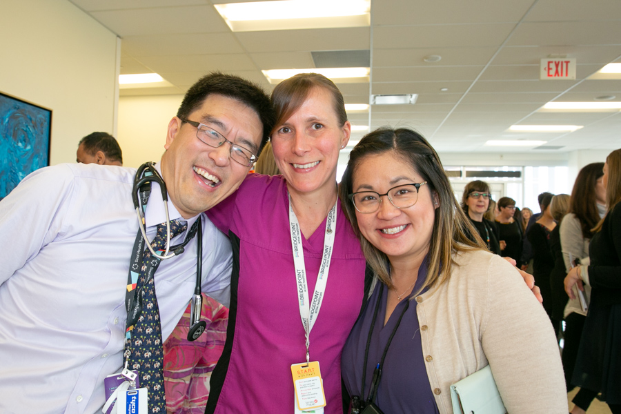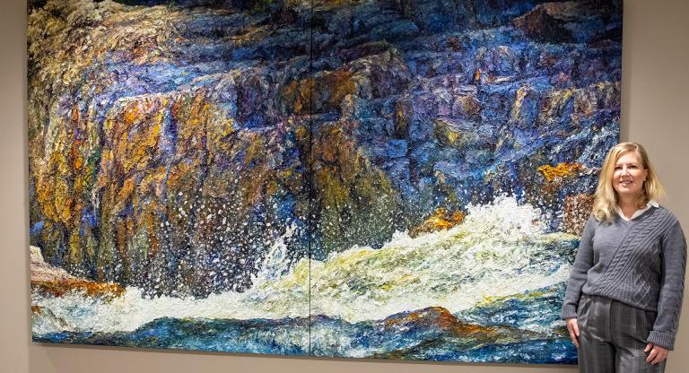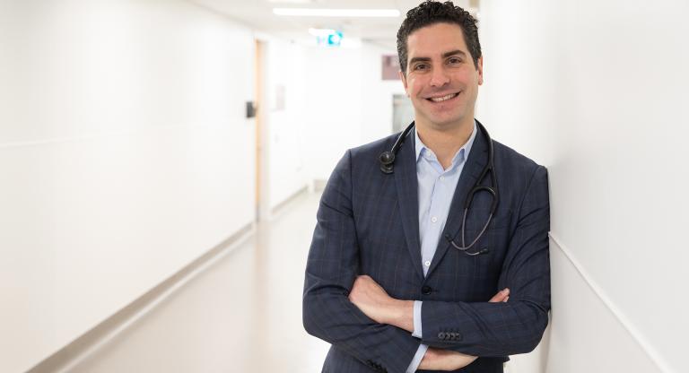Masking update: As of October 16, 2024, masks are required in patient care areas, patient rooms and waiting rooms.
-
Areas of CareWe provide a wide variety of care options across Sinai Health, including emergency, obstetrics and cancer care, as well as rehabilitation.
-
Mount Sinai Hospital
-
Find care at Mount Sinai
Select an area of care to learn more about our programs, care teams and access patient resources.
-
Find a clinic or service
Search our directory for a clinic, service or lab, including location, hours and important details about your visit.
-
Coming to Mount Sinai
Learn more about Mount Sinai Hospital, find directions and recent news.
-
Physician directory
Find a specific physician who provides care at Mount Sinai Hospital. Search by name or department.
-
Refer a patient
For referring health-care providers, access our referral criteria and process for each area of care.
-
Find care at Mount Sinai
-
Hennick Bridgepoint Hospital
-
Find care at Hennick Bridgepoint
Select an area of care to learn more about our programs, care teams and access patient resources.
-
Find a clinic or service
Search our directory for a clinic, service or lab, including location, hours and important details about your visit.
-
Coming to Hennick Bridgepoint
Learn more about Hennick Bridgepoint Hospital, find directions and recent news.
-
Physician directory
Find a specific physician who provides care at Hennick Bridgepoint Hospital. Search by name or department.
-
Refer a patient
Access our referral criteria and process for each area of care.
-
Find care at Hennick Bridgepoint
-
-
Our HospitalsSinai Health serves the health needs of the diverse Toronto population and beyond. Discover our hospitals.
-
Mount Sinai Hospital
Mount Sinai HospitalAn internationally recognized acute care academic health sciences. Find directions and recent news.
-
Hennick Bridgepoint Hospital
Hennick Bridgepoint HospitalCanada's largest complex care and rehabilitation hospital. Find directions and recent news.
-
Mount Sinai Hospital
-
Patients and Visitors
-
Mount Sinai Hospital
- About MyChart™
- Accessibility
- Declaration of patient values
- Discharge information
- Ethics
- Health records inquiries
- Interpreter services
- Map, directions and parking
- Patient and family engagement
- Patient feedback
- Patient meals
- Patient privacy
- Patient symptom screening tool
- Pay a hospital invoice and co-payment
- Room options
- Shops and services
- Spiritual care
- Visitor information
- What to bring
-
Hennick Bridgepoint Hospital
- About MyChart™
- Accessibility
- Caregiver Resource Centre
- Declaration of patient values
- Discharge information
- Ethics
- Health records inquiries
- Interpreter services
- Map, directions and parking
- Patient and family engagement
- Patient feedback
- Patient meals
- Patient privacy
- Patient symptoms pre-screening
- Pay a hospital invoice and co-payment
- Room options
- Shops and services
- Spiritual care
- Visitor information
- What to bring
-
-
Education and TrainingAs an academic health science centre, Sinai Health fosters a culture where everyone is a learner. We believe that the combination of energy, fresh thinking and knowledge transfer is a reciprocal relationship that benefits the hospital, the student – and ultimately our patients.
-
Learning at Sinai HealthImage
 Learning at Sinai HealthDiscover important information about student and learning programs and the resources we provide.
Learning at Sinai HealthDiscover important information about student and learning programs and the resources we provide. -
Continuing education
Continuing educationWe promote ongoing learning for our people through a variety of opportunities.
-
Professional Practice
Professional PracticeOur strategy is a framework for scholarship and innovation in professional practice.
-
Research education and training
Research education and trainingLearn from renowned scientists and researchers at the Lunenfeld-Tanenbaum Research Institute.
-
Libraries and spaces
Libraries and spacesWe have several health libraries and spaces for study or meetings.
- Awards, scholarships and bursaries
-
-
ResearchAt Sinai Health, our research expands from bench to bedside. Our research is world-class and an engine of innovation and discovery.
-
Research at Sinai HealthImage
 Research at Sinai HealthThe future of discovery, clinical translation, and care at Sinai Health is set to scale new heights with life-changing innovation.
Research at Sinai HealthThe future of discovery, clinical translation, and care at Sinai Health is set to scale new heights with life-changing innovation. -
Research Ethics Board
Research Ethics BoardWe oversee all research involving human subjects conducted under the auspices of Sinai Health.
- Lunenfeld-Tanenbaum Research Institute
-
Science of Care Institute
Science of Care InstituteWe integrate the humanity of caring with scientific research and innovation.
-
Schwartz/Reisman Emergency Medicine Institute
Schwartz/Reisman Emergency Medicine InstituteA network of leading emergency medicine researchers working to improve emergency departments.
-
-
Support Sinai HealthYour support helps transform lives
-
Learn more about Sinai Health Foundation
Learn more about Sinai Health FoundationFind out how you can support Sinai Health so that we can continue to deliver life-changing care.
-
Donate to Sinai Health
Donate to Sinai HealthDonate to support another century of care and discovery.
-
Fundraise for Sinai Health
Fundraise for Sinai HealthBecome a game-changer and fundraise for Sinai Health
-
Celebrate a century of care and discoveryImage
 Celebrate a century of care and discoveryHonour 100 years with a life-changing gift.
Celebrate a century of care and discoveryHonour 100 years with a life-changing gift.
-
Learn more about Sinai Health Foundation
